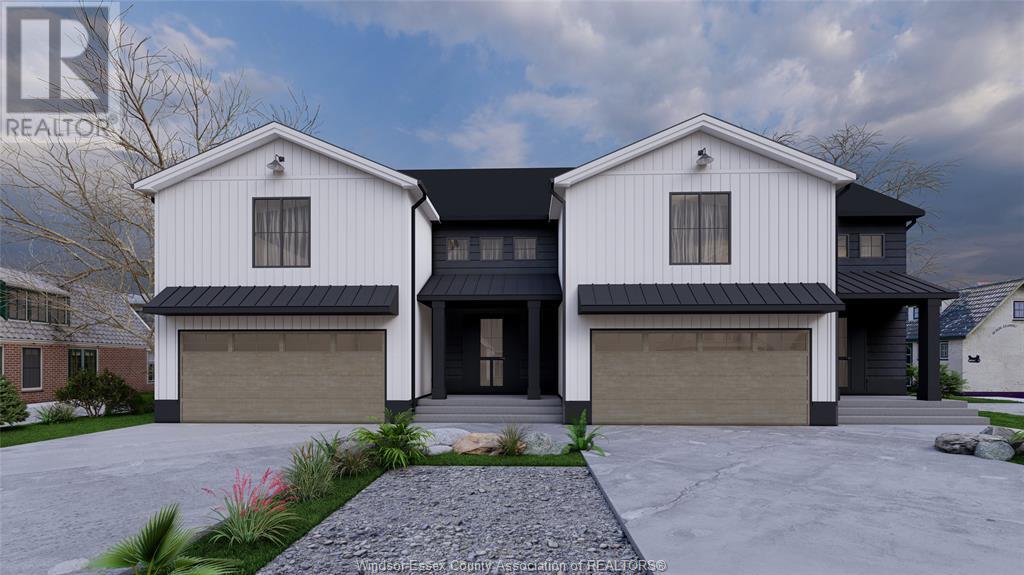2780 SANDWICH WEST PARKWAY - $999,900.00

2780 SANDWICH WEST PARKWAY,LaSalle - $999,900 - Directions

| | MLS #: | 25000483 | | Price: | $999,900.00 | | Online: | https://www.lis
twithlabute.com
/property-27778
295 |
|  |
Directions
Property Specs
Price$999,900.00
CityLaSalle, ON
Bed / Bath4 / 2 Full, 1 Half
Address2780 SANDWICH WEST PARKWAY
Listing ID25000483
ConstructionConcrete/Stucco
FlooringCeramic/Porcelain, Hardwood
FireplaceGas, Direct vent
ParkingAttached Garage, Garage
Land Size53.35X147.6
TypeRow / Townhouse
StatusFor sale
Extended Features:
Features Double width or more driveway, Finished Driveway, Front DrivewayOwnership FreeholdCooling Central air conditioningFoundation ConcreteHeating Furnace, Heat Recovery Ventilation (HRV)Heating Fuel Natural gas
Details:
To Be Built 2 Storey Semi, with view of the Lake! DeThomasis Custom Homes Presents Silverleaf Estates-Nestled Btwn Huron Church & Disputed, Steps from Holy Cross School, Parks & Windsor Crossing/Outlet. Only the finest finishes and details. 4 Bdrm, 2.5 bth w/optional main floor bdrm, full bth & grade entrance, Ceiling Details, Hrwd & Ceramic Thru-Out, Rear covered area, gorgeous custom cabinets, quartz tops thru-out, Primary Bdrm Features Lrg Walk-in Clst & Ensuite Dbl Vanity & ceramic glass shwr, Convenient 2nd Flr laundry, Other models/styles avail. 3 mins to 401 & 10 Mins to USA Border. (id:4555)
topGallery
Displaying 1 through 1 of 1 of 1 in gallery.
top LISTING OFFICE:
Deerbrook Realty Inc. Brokerage, Andrew J. Smith


